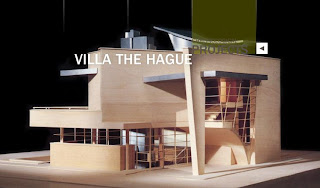
Netherlands as a first-world country, is place where the modernist architectural movement has been in presence and, after the World War II, the three largest cities of this country have been rebuilt and there is where the modernism fits in. Government and public buildings in Netherlands are modernist buildings, thus, houses too.
The architectural firm Hariri & Hariri, the firm of of two Iranian-born sisters, Gisue and Mojgan Hariri, has designed a very original modernist three-floor house with open spaces and a very unusual distribution of the house, at the city of The Hague, Netherlands.
The architectural firm Hariri & Hariri, the firm of of two Iranian-born sisters, Gisue and Mojgan Hariri, has designed a very original modernist three-floor house with open spaces and a very unusual distribution of the house, at the city of The Hague, Netherlands.

The sisters designed this house with the space assigned by the house developer firm, and maximize the interior square footage. The house consists of four bedrooms, three baths and a living and dinning room.

One unusual detail of the house is the garage; its walls are made of glass, and is connected to the living room. The designer says: "We tucked the car into the building so it comes a piece of sculpture and a part of the living room".

This project has no doubt that is representative of the architectural modernism.
0 comments:
Post a Comment