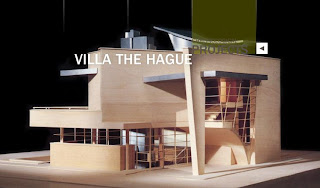Well, there are only few things that I dislike about the magazine. First, I don´t really like the front page of the magazine, it shows an old famous reporter man, some old people would buy the maga zine only for the demonstration of Larry´s King house. The front page must have a marvelous or modern architectural buildings, that must have leave an impact on the people that watches it. Second, the magazine has too many advertisings and I can bet that the half of the magazine it´s composed of them. I would eliminate all the annoying advertisings. And Third, the articles from the magazine are good but the majority (not to mention all) are more focused in interior designing than architectural designing and exteriors. I would change those articles for more architectural-focused articles.
zine only for the demonstration of Larry´s King house. The front page must have a marvelous or modern architectural buildings, that must have leave an impact on the people that watches it. Second, the magazine has too many advertisings and I can bet that the half of the magazine it´s composed of them. I would eliminate all the annoying advertisings. And Third, the articles from the magazine are good but the majority (not to mention all) are more focused in interior designing than architectural designing and exteriors. I would change those articles for more architectural-focused articles.
As fun, I created a more exiting front page for the magazine (left).
 zine only for the demonstration of Larry´s King house. The front page must have a marvelous or modern architectural buildings, that must have leave an impact on the people that watches it. Second, the magazine has too many advertisings and I can bet that the half of the magazine it´s composed of them. I would eliminate all the annoying advertisings. And Third, the articles from the magazine are good but the majority (not to mention all) are more focused in interior designing than architectural designing and exteriors. I would change those articles for more architectural-focused articles.
zine only for the demonstration of Larry´s King house. The front page must have a marvelous or modern architectural buildings, that must have leave an impact on the people that watches it. Second, the magazine has too many advertisings and I can bet that the half of the magazine it´s composed of them. I would eliminate all the annoying advertisings. And Third, the articles from the magazine are good but the majority (not to mention all) are more focused in interior designing than architectural designing and exteriors. I would change those articles for more architectural-focused articles. As fun, I created a more exiting front page for the magazine (left).












